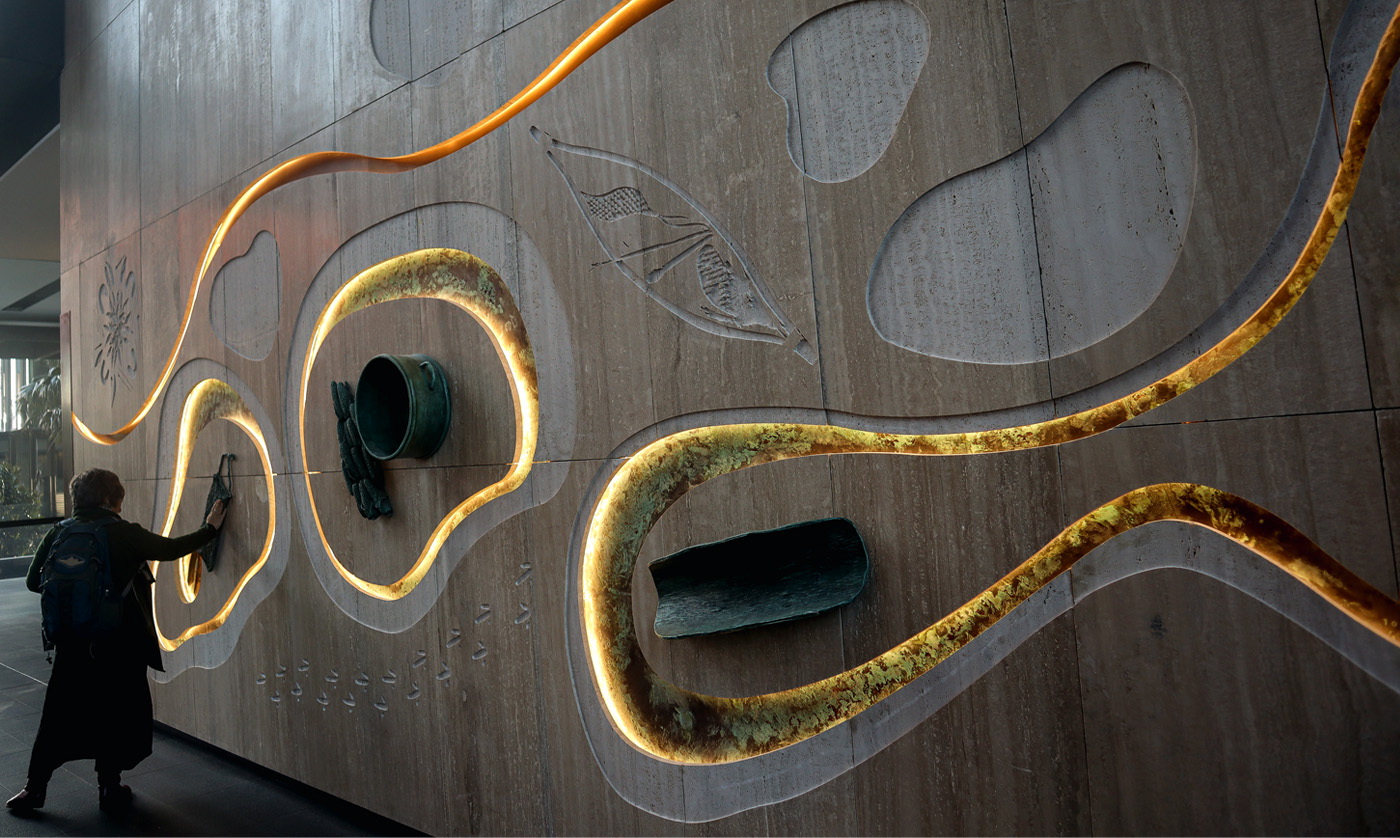
Architect: Johnson Pilton Walker PTY Ltd
Lighting Design: Light Studio PTY Ltd (Heritage display wall by Event Engineering)
6&8 Parramatta Square is Western Sydney's largest commercial development by the developer Walker Corporation and architect Johnson Pilton Walker (JPW). A commercial building constituting 55 levels. Estimated completion and full occupation by the end of 2022. It will go on to be Australia's largest commercial office tower upon completion. The building also offers a public domain for the community which will be completed in stages as per the council's plan. Excavations at site have revealed many historical remnants, which are displayed throughout the building shining light on the rich aboriginal history of Parramatta.
The Heritage Display wall located in the lobby entrance was designed by GML Heritage in collaboration with Leanne Mulgo Watson, a Darug artist and educator. The display concept is based on ‘Badu Baraya’, a story Leanne co-wrote with Darug artist and writer Jasmine Seymour and tells the story of the site’s heritage from Deep Time (c. 10,000 years ago) to present. This heritage display shares stories from the history of the place. Once part of an ancient creek line, this landscape became home to many different people who grew, gathered and consumed food here. As you follow the creek line, each pool reveals a bronze sculpture representing a phase of the place's history. The Aboriginal symbols etched into the wall tell the Badu Baraya story. Historical artefacts excavated on site are also on display.
Visit their website here to learn more about Parramatta Square.